Wheelchair Accessible Bathroom by Bauscher Construction
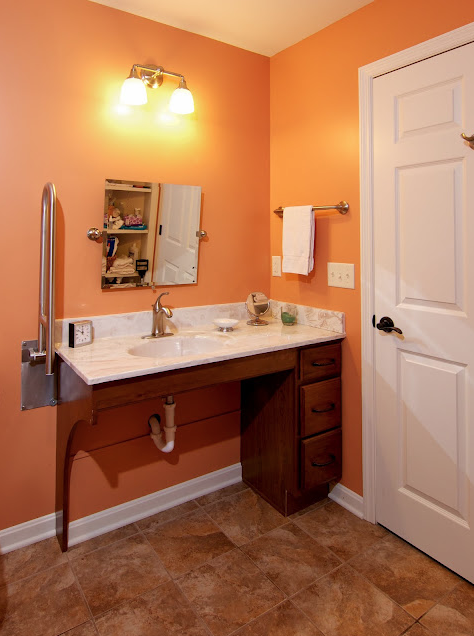
This week we have a wheelchair accessible bathroom with some nice little features that are not always found. The bathroom also has what I like to call the trifecta in which there is an accessible sink, toilet, and shower. This wheelchair accessible bathroom is by Bauscher Construction of Cincinnati, Ohio.
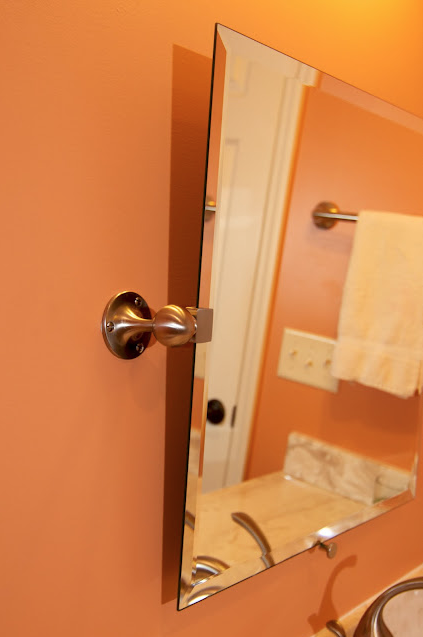
Vanity to Roll-Under
Let’s start by looking at the vanity and sink. As you can see it’s a roll-under counter with drawers on the side. This might be a case where there was an existing vanity but part of it was removed to make it roll-under. Something to keep in mind if you’re looking to make your own bathroom accessible. Above the vanity is a mirror which can be tilted so that a wheelchair user can see themselves better. The bathroom door has a lever handle and looks to be wide enough. Technically you would like to see a little more space between the vanity and door latch but they might’ve been limited on space. As long as the primary user can get in and out without trouble.
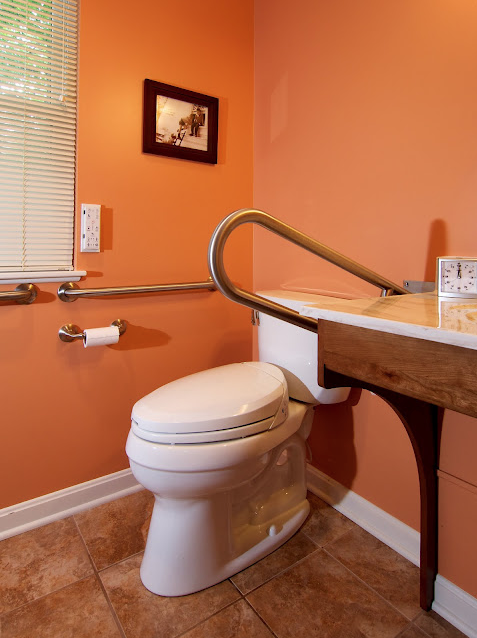
Swing On Up
Some of you might have been wondering what that metallic bar next to the vanity was. Well it’s a swing-up grab bar. A grab bar that comes out perpendicularly from the wall and can swing up out of the way. These work great to give an added grab bar on the open side of a toilet. Opposite the swing-up grab bar are two other horizontal wall mounted grab bars.
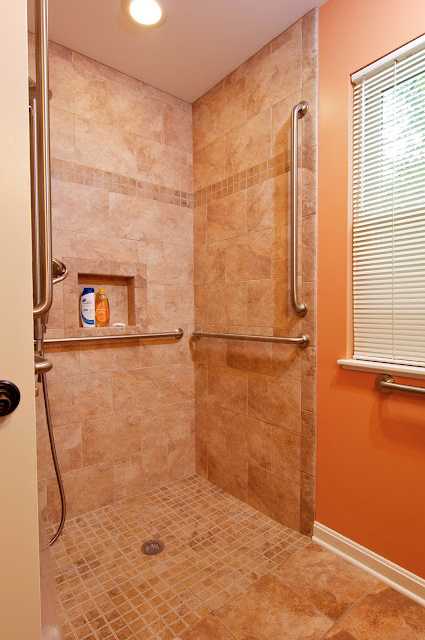
Gentle Slope
Next we move to the roll-in shower. Made of tile and a seamless transition from the bathroom floor to the shower floor. A picture below gives a great shot of the slight shower floor slope.
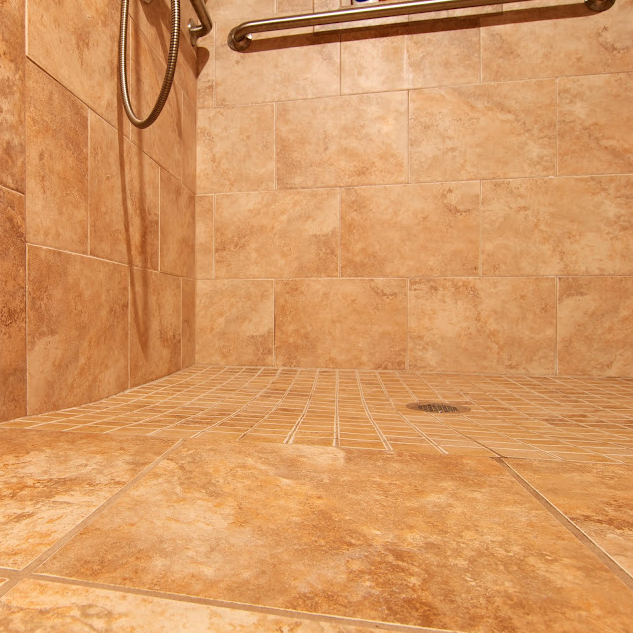
Control Panel
Required horizontal grab bars are on each wall along with a few added vertical grab bars. A hand held shower with glide bar along with a separate shower head are on the control wall. Lever style controls for each are also on the wall.
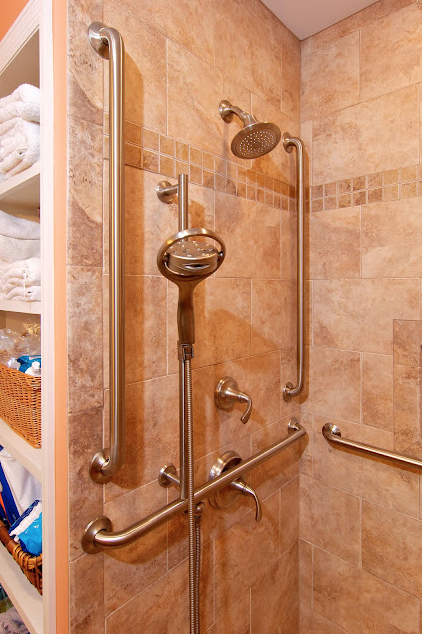
Conclusion
This is a nice looking and great example of a trifecta bathroom. The modified vanity, tilted mirror, and swing-up grab bar are nice touches that are not always found. To see more of Bauscher Construction’s portfolio visit www.BauscherConstruction.com.
