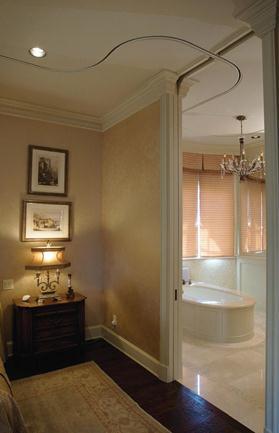Accessible Master Bedroom and Bathroom in Ft Worth
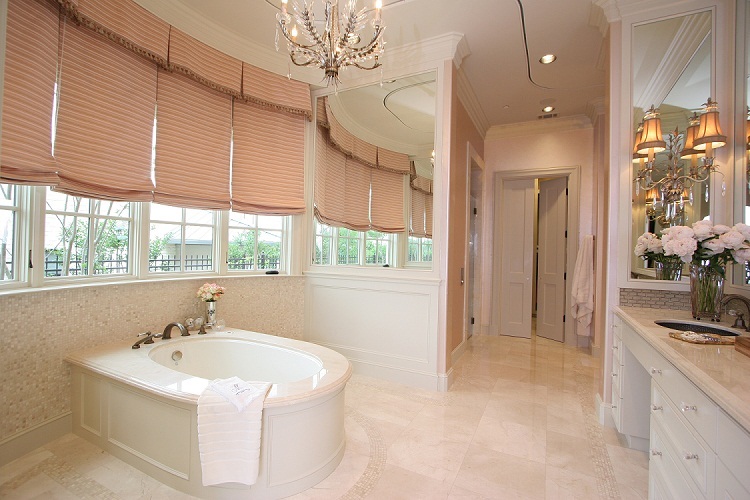
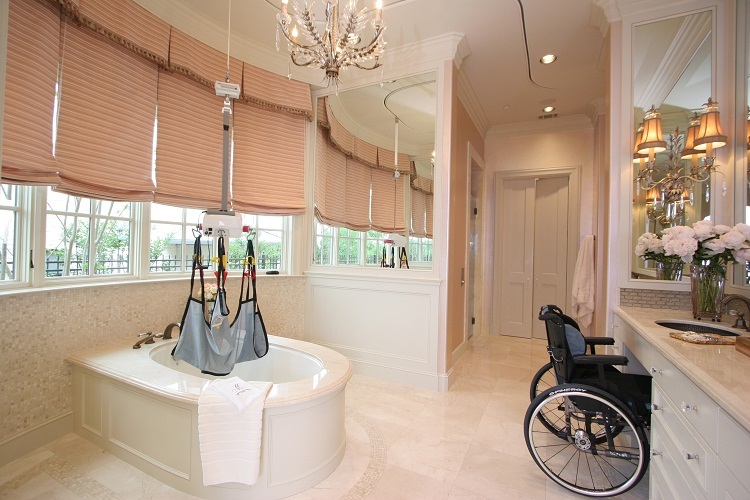
The master bedroom is a room we may not spend a lot of time in other than sleeping, but it can be the hub from where we get ready for the world. Attached are the master closet and master bathroom which we visit first thing in the morning. The bathroom might also be the last place we visit at night. Which is why when designing a house with universal design, the relationship between the master bedroom and master bathroom needs to be done well. Interior design company Gibson Gimpel of Plano, Texas did a great job of this for an accessible house project in Fort Worth, Texas.
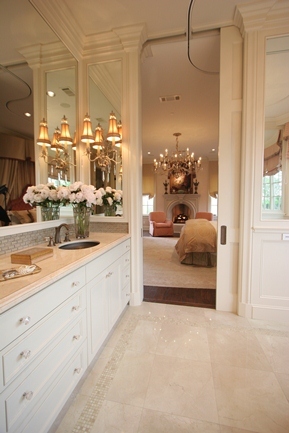
Right On Track
As can be seen in the top feature, there is a patient lift with track built into the ceiling. This track runs from the bed to the bathtub and is built into the ceiling. Other than the slot in the ceiling and the lift itself, you can hardly tell there is a lift system at all. The track and patient lift also route to the nearby toilet.
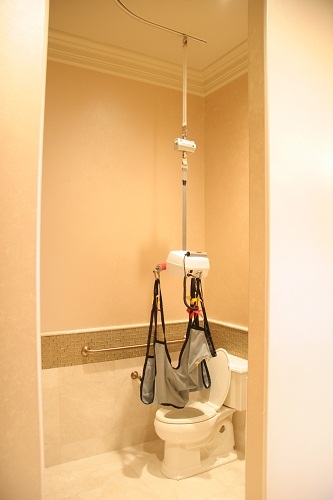
Other Features and Luxury
Across from the bathtub is a roll under vanity which has one of the most beautifully decorated sinks I have seen. Definitely one of those “too beautiful to use” types. Also in the bathroom is a roll in shower if a bath is not needed. Obviously this is a luxurious bathroom with plenty of space and quality tile and marble finishes. The colors of white, gold, and pink reflect this luxurious feel. Adding to the luxury are the bay windows and chandelier.
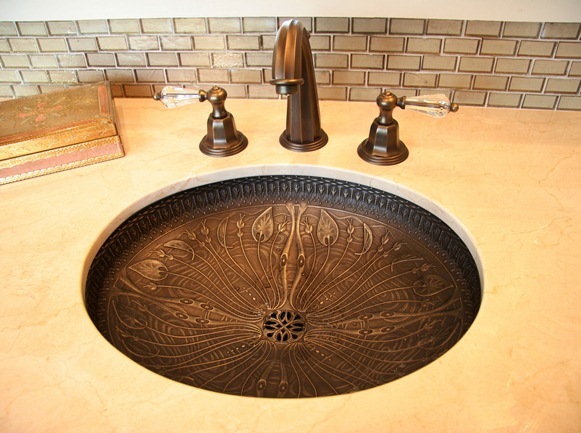
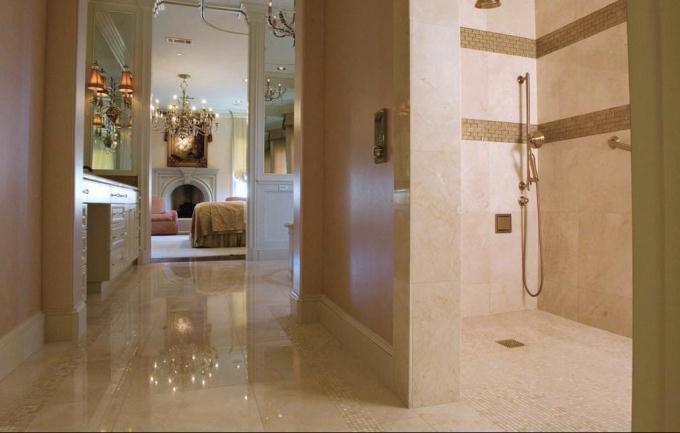
The Bedroom
The master bedroom is spacious and just as plush as the bathroom. Again, other than the slot in the ceiling for the patient lift track, you could hardly tell this was a room designed for accessibility. The wood floor and rug are wheelchair friendly. Just have to make sure the rug is stiff enough not to roll up otherwise the edges need to be secured to the floor. Style in this room matches the look of the bathroom and that is an impressive chandelier and head board area! If that chandelier was hanging in my bedroom there wouldn’t be room for much else.
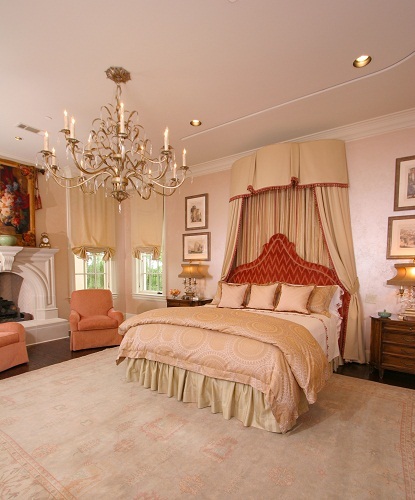
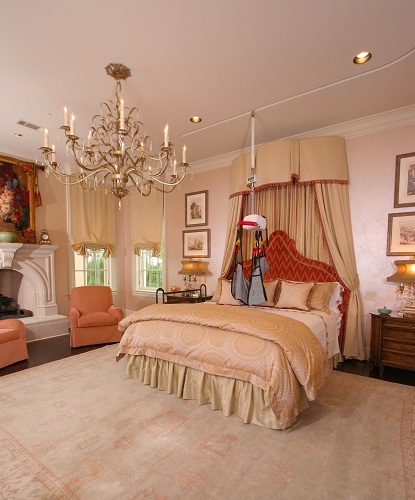
Conclusion
This is a quality accessible master bedroom and bathroom project by Gibson Gimpel and demonstrates a great use of form and function. Rooms that are accessible with being obviously accessible. To see more pictures of this project and other works by Gibson Gimpel, visit their website at www.GibsonGimpel.com.
