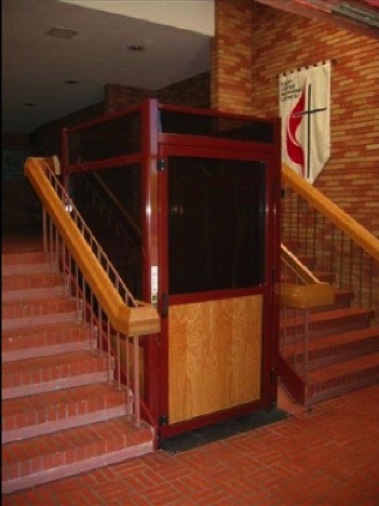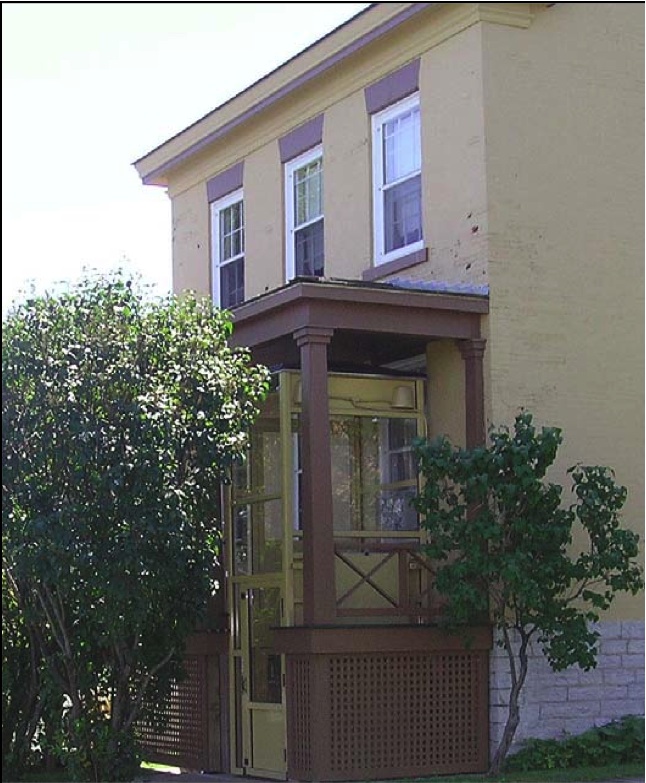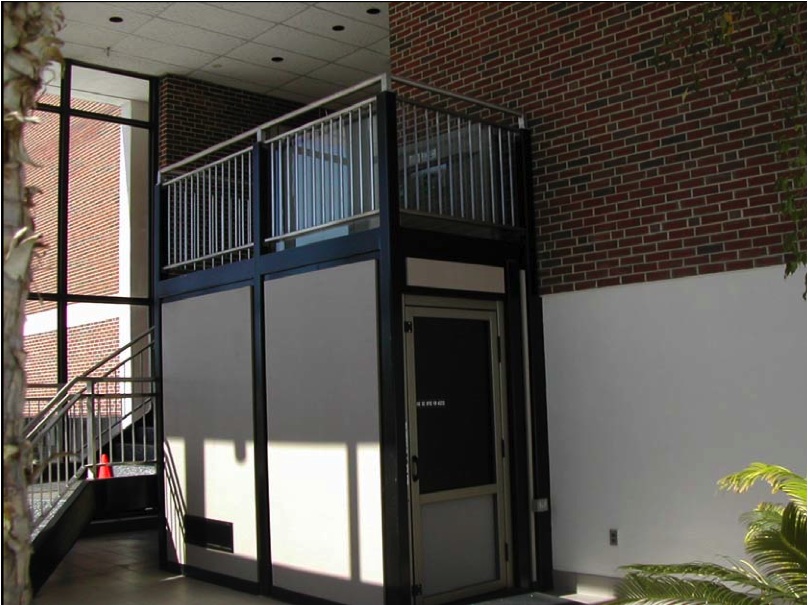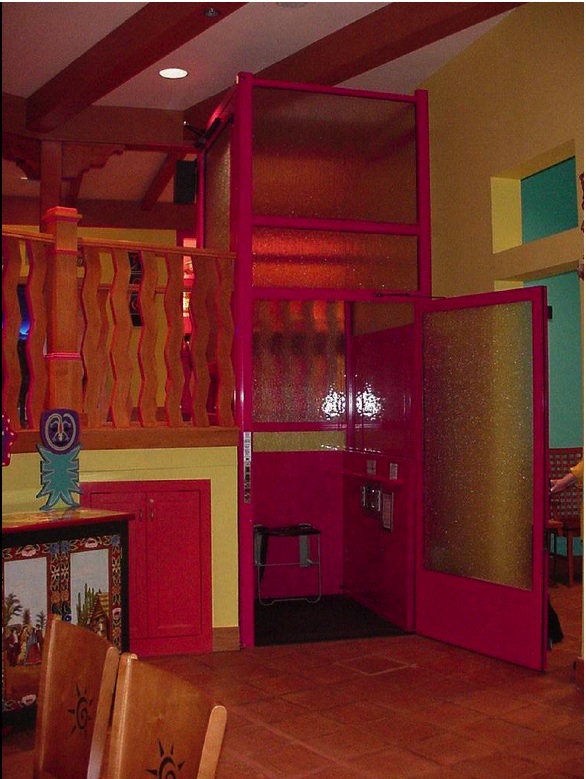Wheelchair Platform Lifts with Style

Last week I wrote an article on an accessible house renovation that featured a wheelchair platform lift. The platform lift was a standard looking one that’s very functional looking. In that renovation a deck was built around the platform lift to keep it hidden. Again a quick review of platform lifts. They’re basically elevators made for wheelchair users or people with difficulty using stairs. They consist of a carriage platform that is lifted by a mechanism in a connecting tower. All while being cheaper and using less machinery than an elevator.
Many of the projects I work on require platform lifts because the height off the ground would require a ramp that’s too long or too steep. Sometimes though I hear how people don’t like the look of them or don’t want their house to scream, “There’s a disabled person living here!” Unfortunately for my projects we have to use what we can afford and I do my best to camouflage the platform lift if need be. However if you can afford one, there are other more stylish platform lift options.
The platform lift in the top picture is in a church. According to ADA, churches are exempt from the design standards. Though I’ve worked with many churches that wanted to make their building ADA compliant because members of their congregation were older or had disabilities. This lift fits right in between two stairways to make for a symmetrical look. The dark burgundy reflects the surrounding brick color while the wood panel on the door matches the handrails.

Moving to the residential side, here is a platform lift that also uses some architectural elements to help things blend in. Large plexiglass panels keep the platform lift mostly clear while the frame is painted to match the building. Columns, lattice, and a roof then surrounds the platform lift to make it part of the building.

Up next is an unassuming platform lift for a high school. The platform lift is enclosed in a plain looking enclosure with a landing on top. A full size door at the bottom looks like any standard door. Simple in looks but not garish or mechanical looking.

Unassuming is definitely not what this last platform lift is going for. Installed in Florida, this platform lift is a part of the decor. Hot pink goes with the cultural color scheme and textured glass finishes the look. This platform lift also features an optional fold down seat. All of the pictures are of platform lifts from Garaventa Lift, to see more of their products visit their website at www.GaraventaLiftGroup.com
