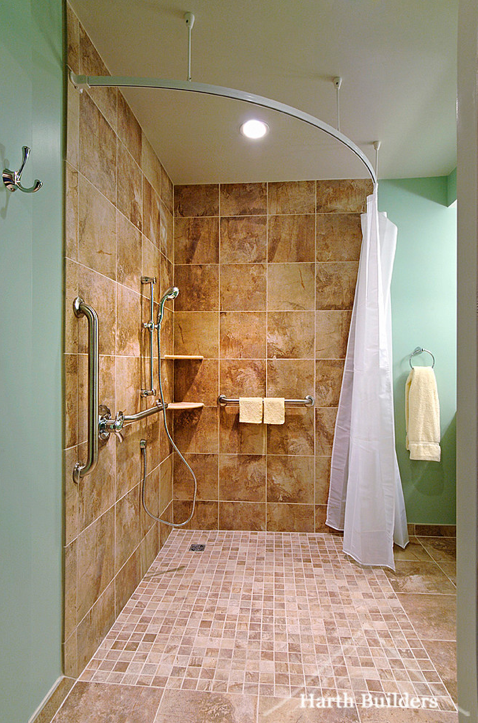Wheelchair Accessible Bathroom by Harth Builders
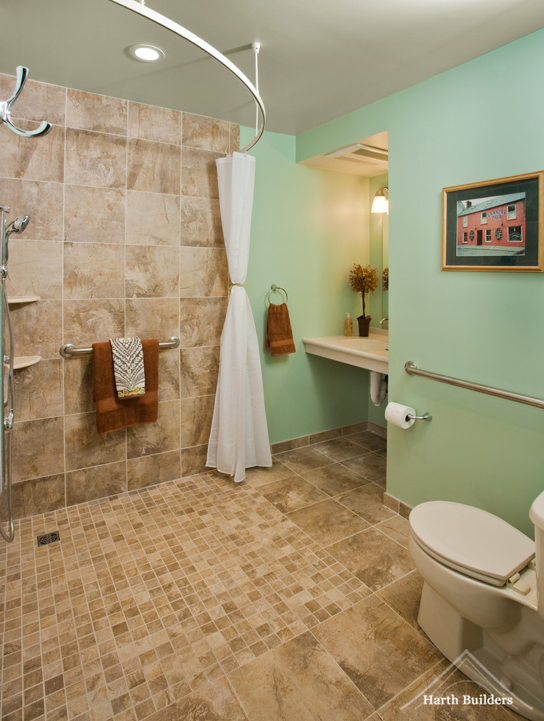
Sometimes when I have a bathroom that needs to be modified for accessibility, the existing space can provide space challenges. Either because of the size and shape of the space or the locations of the fixtures. Which especially on a limited budget, requires some creativity. This wheelchair accessible bathroom by Harth Builders of Spring House, Pennsylvania doesn’t have a typical bathroom arrangement. Yet it does maximize functionality with the space given.
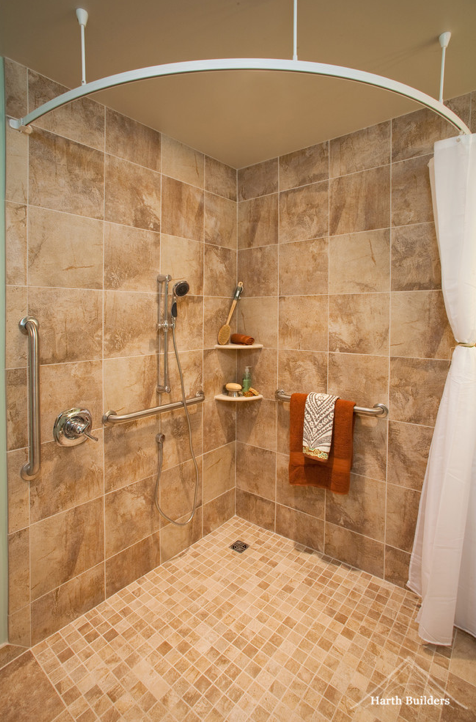
No Walls
Since the bathroom is not a large one, finding a place for a shower is challenging. To solve this the shower actually makes up most of the room. A curved shower curtain rod creates an enclosed space without walls. This is important because any partition wall is this space would block access to the vanity or wheelchair turning movement.
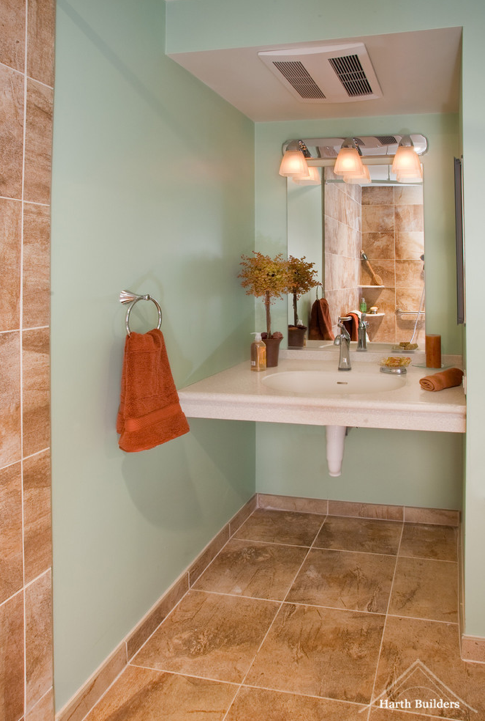
Cozy Alcove
The vanity itself is tucked away in a little alcove. Not a huge vanity but there is counter space and is roll-under. There is no cabinet space but there is a medicine cabinet on the right wall. Not a lot of frills but functionally has everything one would need at a vanity.
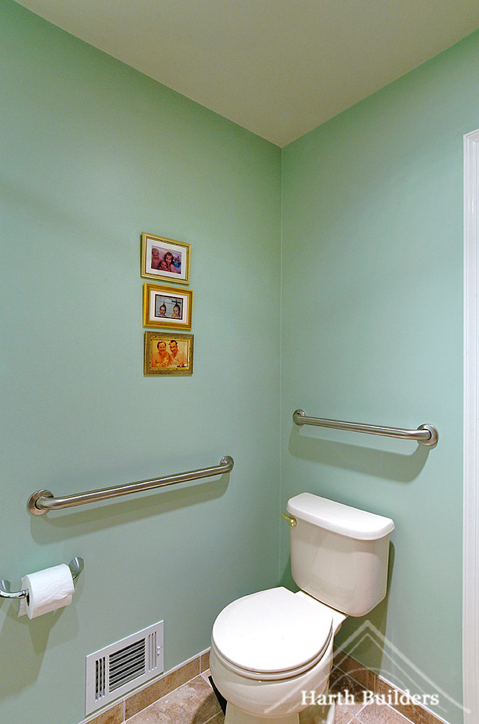
Conclusion
An ADA toilet with grab bars finish out the bathroom. This bathroom is a nice and cozy bathroom that packs a lot of functionality in a small space. The light green colors of some of the walls playfully connect to the earth toned tiles. To see more of Harth Builder’s work visit www.HarthBuilders.com.
