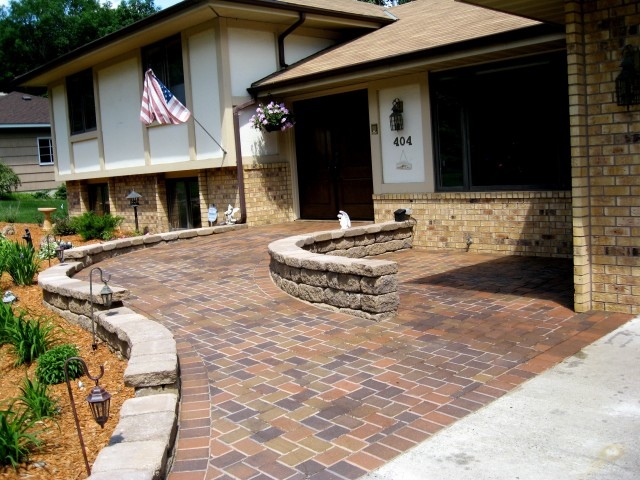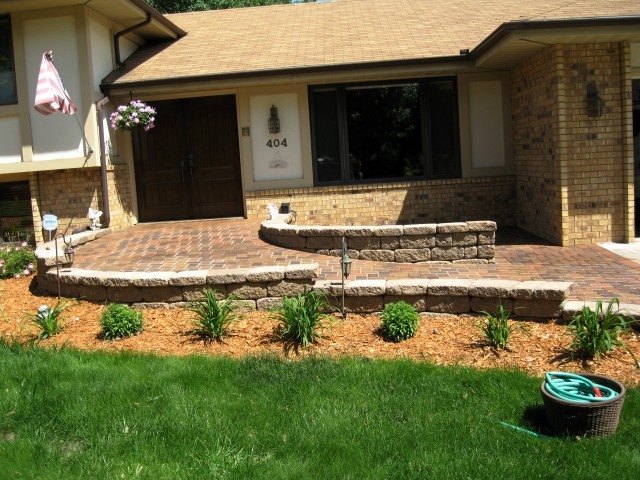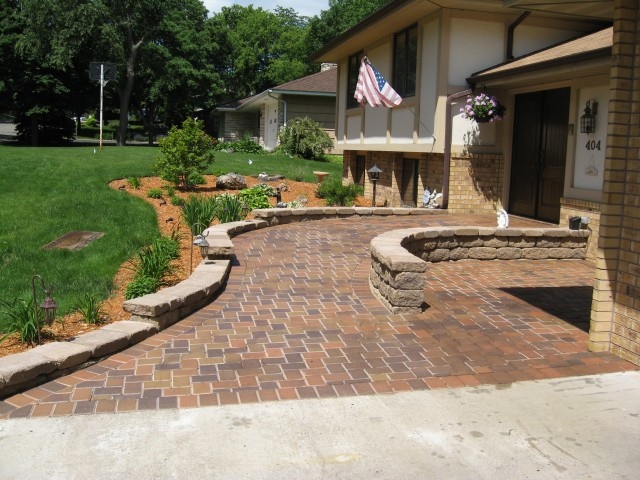Stylish Brick Wheelchair Ramp by Patios Plus

Just about every home there is, is built with stairs at the front entrance. So when the time comes that a person needs a ramp, it’s usually an add-on to the house. Which at times looks very obvious as an add-on. Again function comes first and if you need a ramp, looks should take a back seat to function. Though if possible, having a ramp that matches the look and character of the home is nice to have. This can be done by working with the proportions of the house, matching materials, and architectural styles. Above is a picture of a brick wheelchair ramp that is a great example of a ramp can be functional, suttle, and stylish.

This ramp by Patios Plus of Minnesota, was made for a family that needed wheelchair access to their home’s front doors. Judging from the retaining wall blocks, the overall rise of the ramp is about 1ft or so. A very manageable height that doesn’t need a long ramp. The ramp itself is made of brick pavers that curve from the front doors to the driveway. On each side of the ramp are retaining wall blocks. Two large double doors serve as the entrance and the ramp levels off before them. This ramp has plenty of space, no dropoffs, and appears to have a low slope.
You may say that this ramp might be rough with the bricks and doesn’t meet ADA requirements for handrails. Well for single family residential purposes ADA standards are not required. So if the family doesn’t need handrails, no need to put them in. As for the brick, yes it might be a little bumpy but it’s not like they’re traveling a couple blocks. Again if the family is happy and there are no safety issues, go for it. In single family residential accessible designs, there is more flexibility to make a design that is customized for the person it is for. As long as the design is safe and functional.
Patios Plus has done a great job of making a ramp that functions well and looks like it was always part of the house. The bricks and retaining wall block work well with the existing brick facade. The curved design even created an extra patio space and allowed great looking landscaping. To see more of Patio Plus’s work, visit their website at www.patiosplusmn.com.

