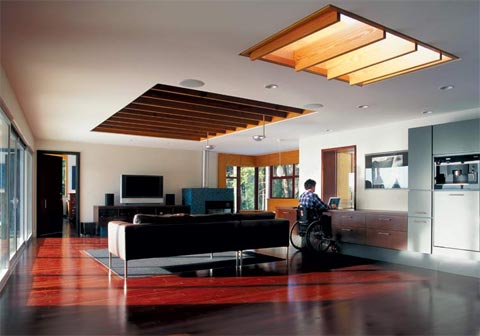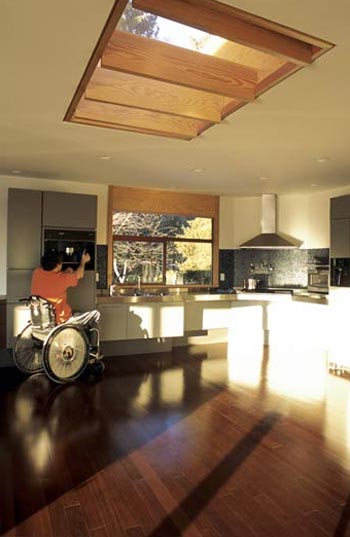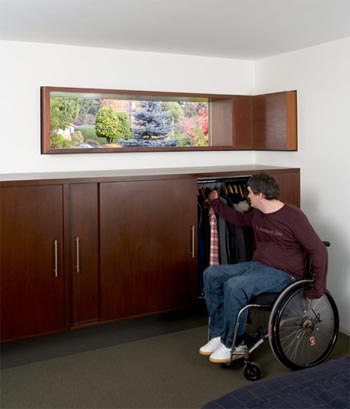Siple House | Wheelchair Accessible House

This is a beautiful wheelchair accessible house located in a wooded area of near Vancouver, British Columbia. Showing how a home can be modified to be accessible along with aesthetic design. I came across this house in an article on Busyboo.com:
This project is a renovation and addition to a 1950s, modernist spec-built rancher of 3,000 sq. ft. designed to meet the requirements of Mr. Siple, an independent filmmaker who is also confined to a wheelchair.
Just a quick note coming from a person working at a Center for Independent Living. Try not to use words like “confined to a wheelchair” or “wheelchair bound”. Instead use something more along the lines of “wheelchair user”. Yes it’s a PC thing but it’s respectful and little things like that can go a long way.
Alright, back to the house. From the top picture you can see a nice large living space with hardwood floors. Giving Mr. Sipple plenty of space and ease to move about. In the picture he is at a roll-under desk/counter working on a computer. The space has fantastic natural light coming from the window wall and skylight with louvers. There are also sliding glass doors in the window wall allowing for an accessible entrance.

From this picture of the kitchen you will notice a few more wheelchair accessible features. In the picture Mr. Siple is using either an oven or microwave. The appliance is at a height where he can comfortably use it. The sunlight coming in makes viewing this next feature a bit difficult but you can notice that the counter space under the stove top is completely roll-under. Allowing him to come right up the stove top or counter top and work. Lastly, there are no upper cabinets in this picture. They are all lower cabinets and within his reach.

This final picture features a built in wheelchair accessible closet. Sliding doors eliminate door swing clearance and the height is just perfect. To view more pictures of the Siple House, visit the Busyboo article here: http://www.busyboo.com/2011/04/26/wheelchair-house-siple/
