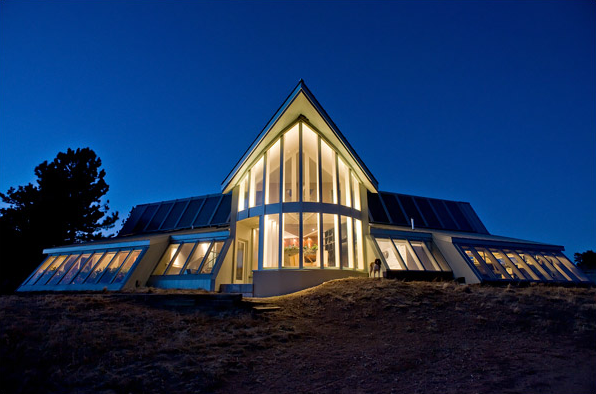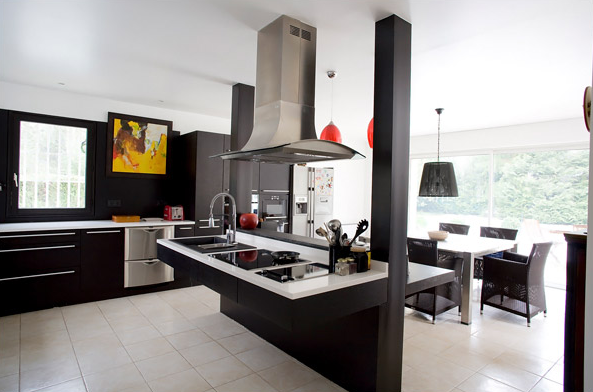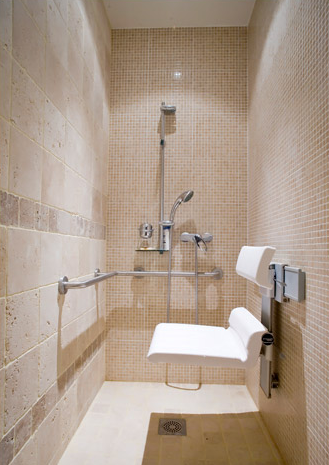Prodel Residence | Universal Design House in France

That’s quite an exterior facade isn’t it. The window walls and large center room with high vaulted ceilings make for quite an impact. This house also happens to be a converted French country-style vacation home that is universally designed. I discovered this universal designed house in this article in the NY Times. Jean-Yves Prodel is the home owner and is a wheelchair user. He purchased the home that is north of Paris in 2005 and hired an architect to design a renovation and incorporate universal design features. Prodel ran into difficulties with the architect because universal design is not prevalent in France. While studying in college in the U.S., Prodel was introduced to universal design features. So he actually knew more about universal design than his architect! Eventually another architect who knew more about universal design took over the project. The result is a magnificent universal design house.

For this article we’ll focus on the accessible features of the kitchen and bathroom. First is this black and white themed kitchen. Floor space is important for wheelchair users and there is plenty here. Giving Prodel comfort to move about easily. The sink and stove are located on an island and are roll-under. In the background appears to be a pullout dishwasher or refrigerated drawers. Also there is a built in wall oven in the back by the refrigerator. All would be wheelchair accessible. The black cabinetry and walls add visual weight in the right places and are complimentary to the dining chairs. The island along with the ceiling mounted range hood make for a nice visual divide between the kitchen and dining area. A simple black and white pallet allows well placed color to stand out like the yellow picture and red light fixtures.

Next is this tile and stone roll-in shower. A wall mounted shower chair with a large seat is situated on one wall. This shower chair is different other wall mounted ones in that it has adjustable height features for the seat and back along with horizontal movement. An “L” shaped grab bar and hand held shower with glide bar add to the accessibility. The larger shaped stone on one wall keeps the look from being monotonous while keeping with the color scheme.
Pictured below is the toilet area with a unique feature. When there isn’t an adjacent wall to mount a grab bar next to a toilet, a swing-up grab bar can be used. Swing-up grab bars are grab bars that are mounted perpendicular from a wall and can swing up out of the way via a hinge. The ones Prodel uses are much different than the ones I have seen before. These grab bars snap in and can also be removed and hidden.

The Prodel residence has many more accessible features that I didn’t cover in this article. To read more about those features and view more pictures of the house, visit the article in the NY Times.
