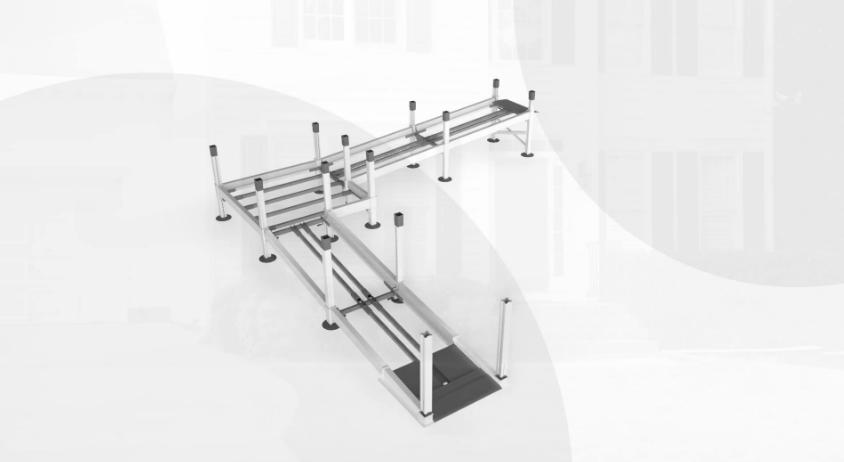Gatehouse Modular Ramps by Lowes
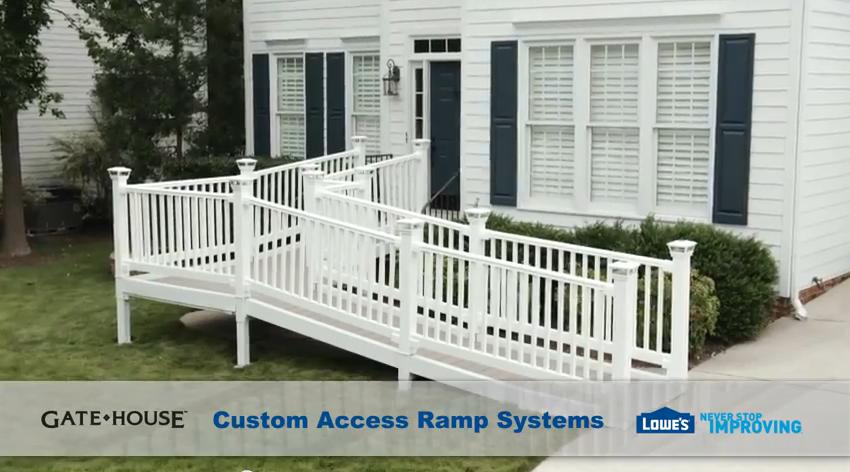
I’ll admit that I’m not a big fan of modular “temporary” ramps. I don’t always feel comfortable with their structure and well, they don’t look all that great. But I also realize that they may be the only reasonable option due to their lowers cost and minimal impact on the existing structures. Many of you may have heard that this past fall Lowes came out with their own modular ramp system. Their Gatehouse Custom Access Ramp System appears to be beefier than other modular ramps I have seen, plus their look is much more appeasing.
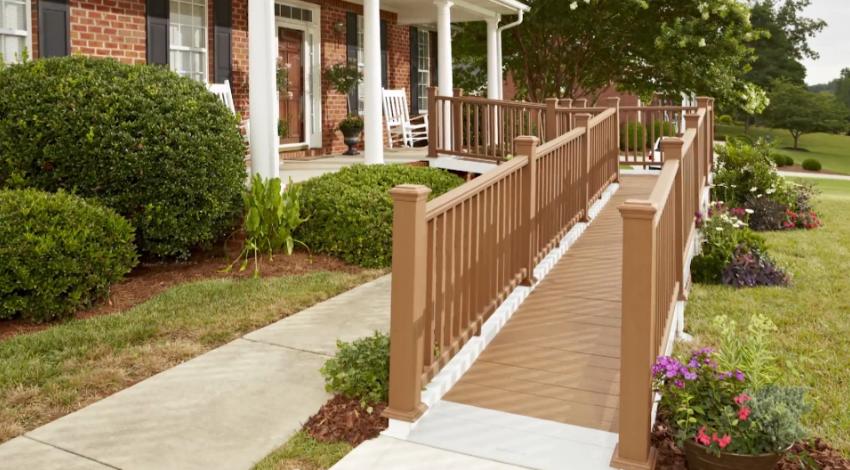
Code Checking
Before going off and installing one of these ramps, be sure to check with your local building code authority to avoid any potential issues. Such as setback laws or footing requirements. Better to be safe than receive a building or zoning code violation later.
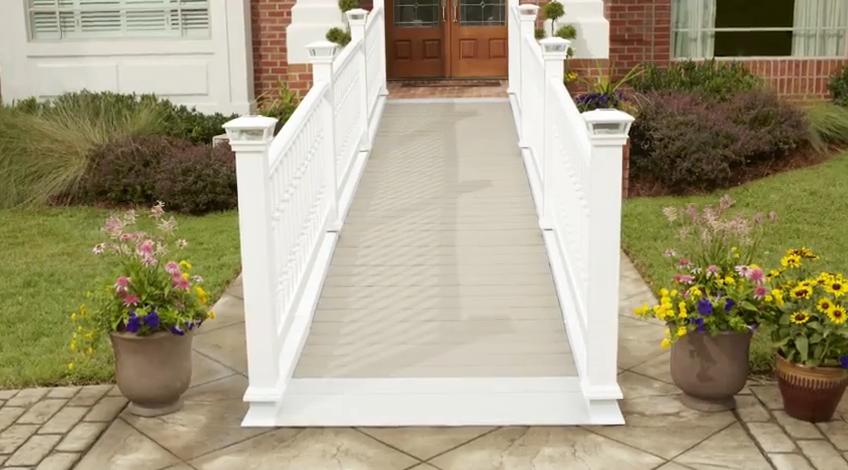
Parts & Configuration
The Gatehouse ramp parts consist basically of these main parts: landings, beams and joists, guards and handrails, posts, and ramp surface. All of which can be configured in straight, “L” shaped, and “U” shaped paths.
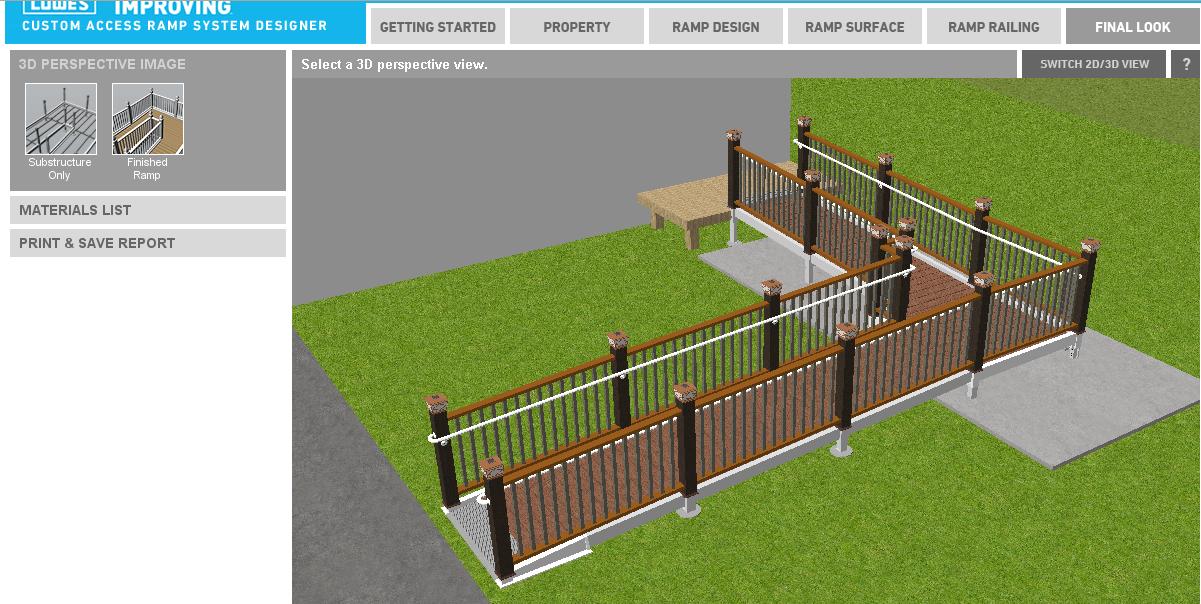
Plan Ahead Accurately
First you need to plan the layout and path of your ramp. This can be done with Lowes’s interactive planner. Here you can layout your house and property then figure out what size and shape ramp you need. You can view your design in 3D and get a materials list. Just be sure your measurements are accurate. Quick note, in the How To video by Lowes the host measures the vertical distance from the top landing to the bottom of the stairs. He should actually be measuring the vertical distance from the top landing to where the ramp will end. This can be done with a yard stick, string, and level. Place the yard stick where the ramp will end, then run the string from the landing to the yard stick. Move the string up and down till it’s level and then take the measurement.
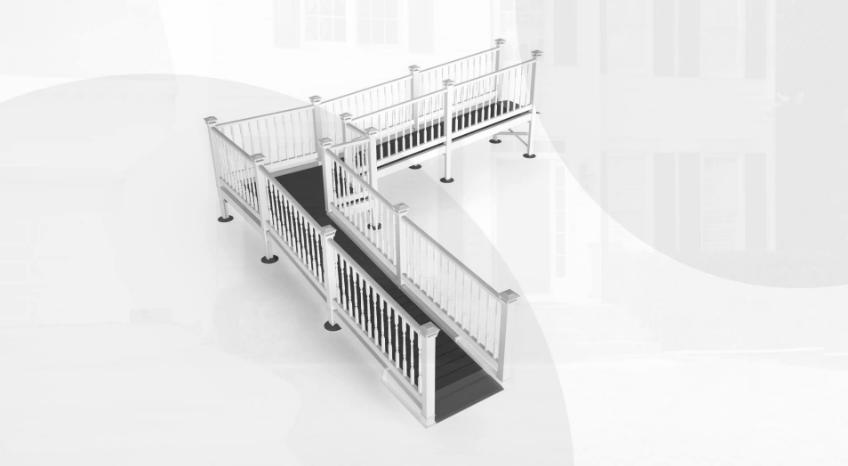
Put Together
Assembly begins by putting together the structure of each run and landing one at a time. Then the guards and post covering are put on. The ramp surface is then installed after that. Not shown in the video but the posts can and should be anchored. Concrete footings can be used where the posts sit on soil.
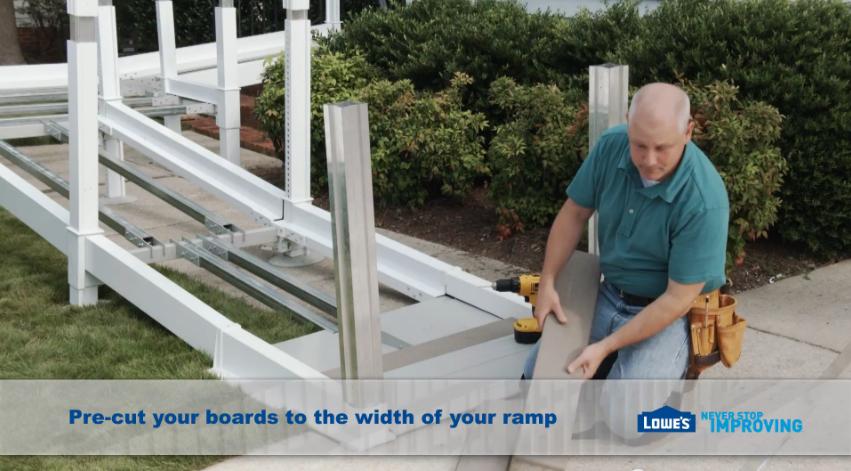
Conclusion
Gatehouse ramps offer a variety of colors and styles are available to fit the look of your home or business. So if you’re in the market for a modular ramp with a more appealing look, then Gatehouse ramps are definitely taking a look at. For more information watch the videos and visit this link.
