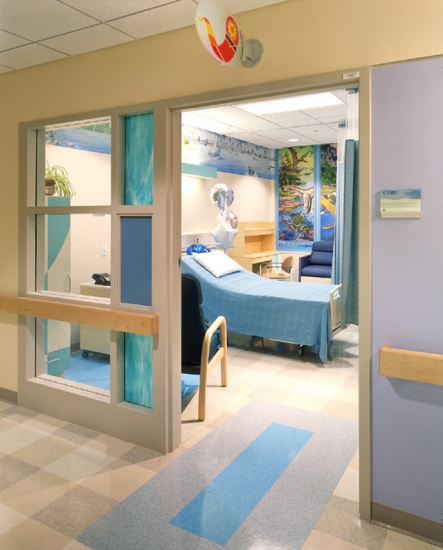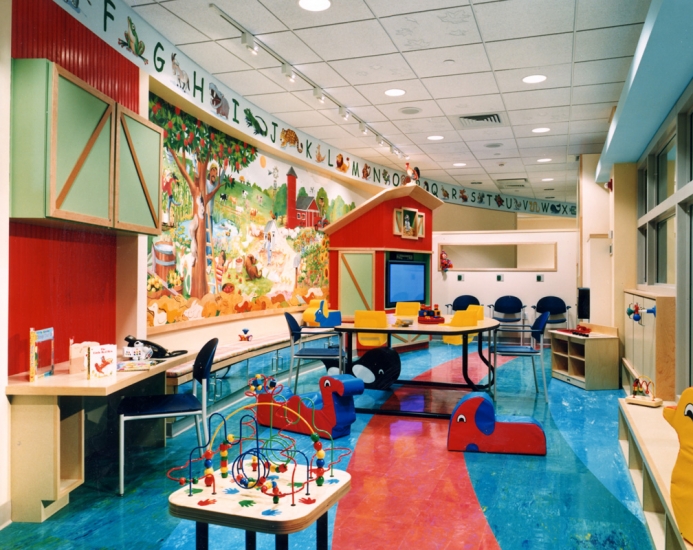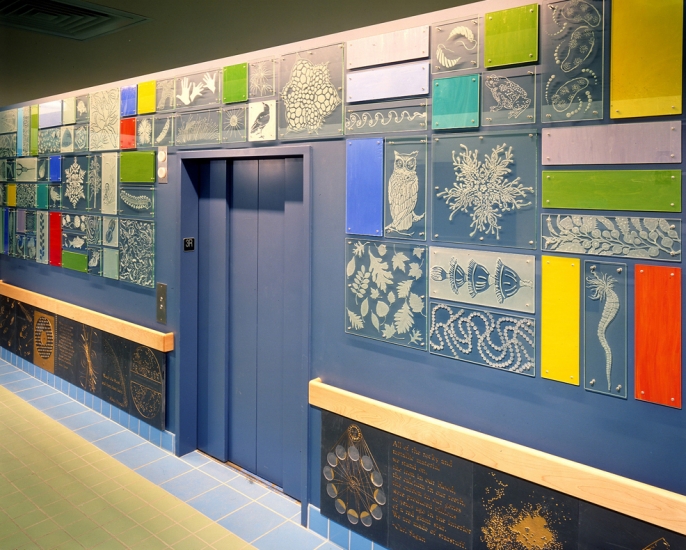Fun and Educational Wheelchair Ramp For a Children’s Hospital
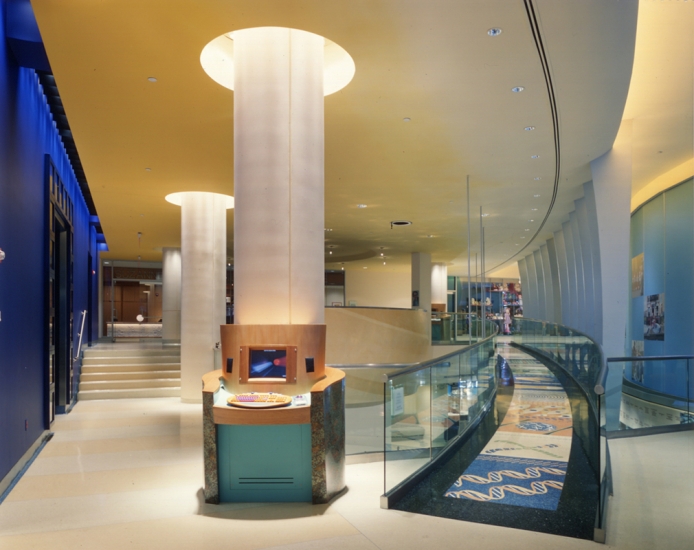
When I was around eight years old I spent almost an entire summer in the hospital due to a severe asthma attack and later appendicitis. My father was retired military so I stayed at a nearby military hospital. I received great care and recovered well. However I wouldn’t say that the decor was very child friendly. A little drab would be a good description. Today healthcare design in architecture and interior design is a practice that many firms specialize in. Healthcare design for childcare facilities is a specialty within the specialty. Making the visits and stays to medical facilities feel welcoming and less fearful for young ones is important. Giving a child a happy and positive environment can help them get better. A good example of this type of design is the Children’s Hospital at Montefiore in the Bronx designed by the Rockwell Group. What I liked in particular was this fun and educational wheelchair ramp.
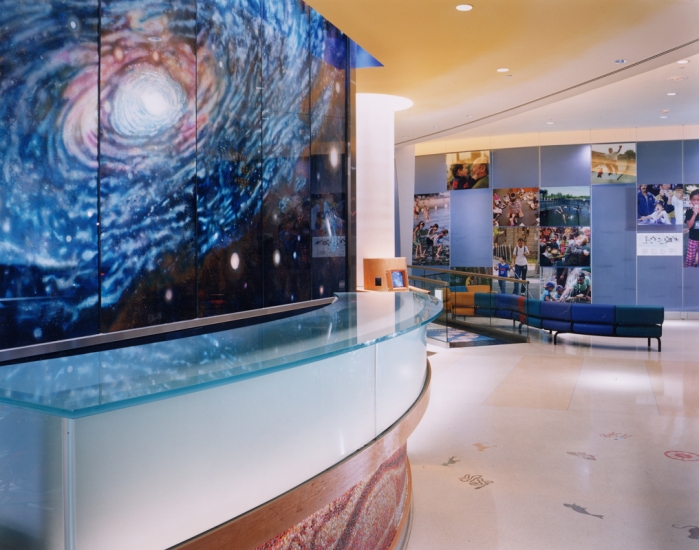
A Teaching Ramp
This ramp is meant to be more than just means of egress. On the surface of the ramp are images that are meant to educate. Images of DNA and chromosomes can lead to questions that can then be answered. Educating children while also giving them a better understanding of what might be ailing them.
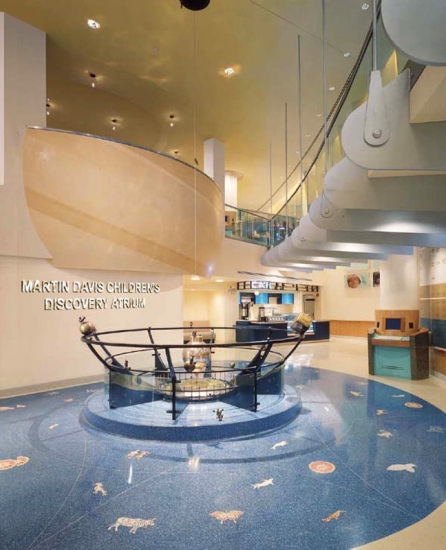
Part of a Bigger Package
Other parts of the hospital has images of space and other scientific images. All meant to satisfy the senses of wonder. Shown are some other pictures of the hospital interior. Note also how there are roll under desks and wide doorways for accessibility.
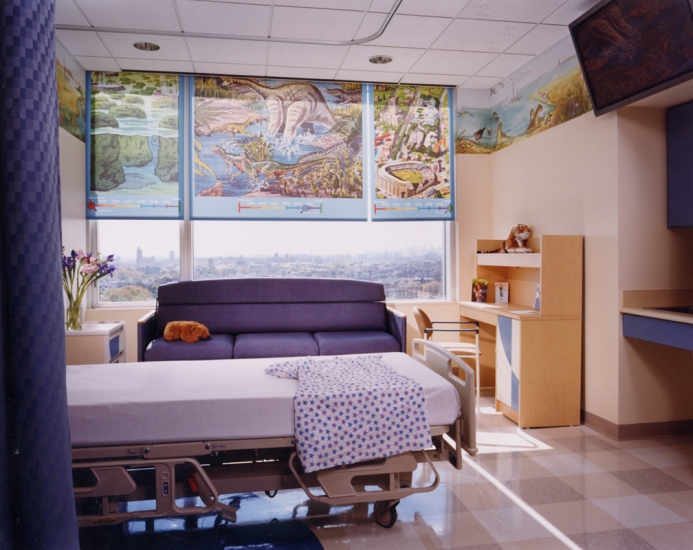
Conclusion
The Rockwell Group has done a nice job of creating a hospital where children can heal in a friendly and educational environment. Especially the most educational ramp I’ve come across. Physically and mentally functional design. To see more of the Rockwell Group’s work, visit their website at www.RockwellGroup.com.
