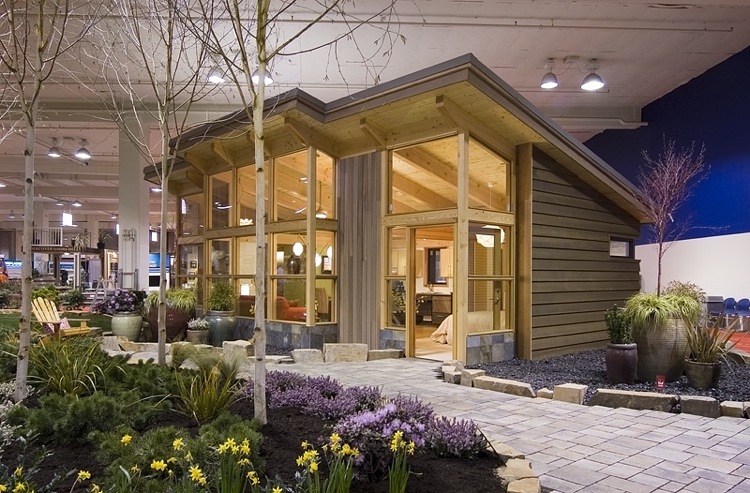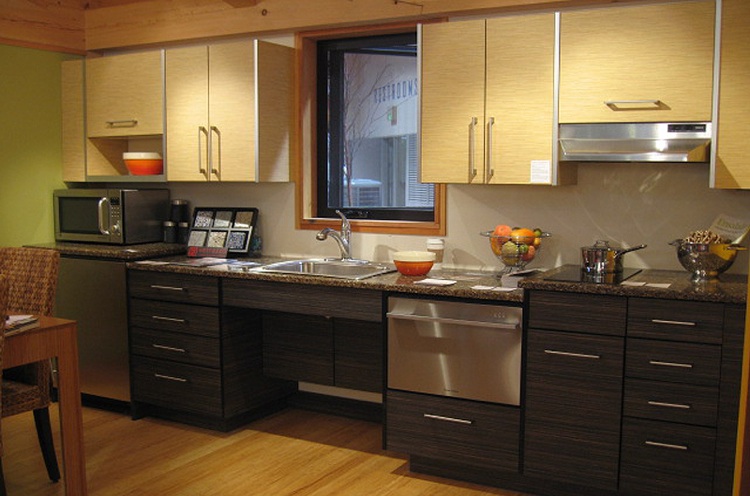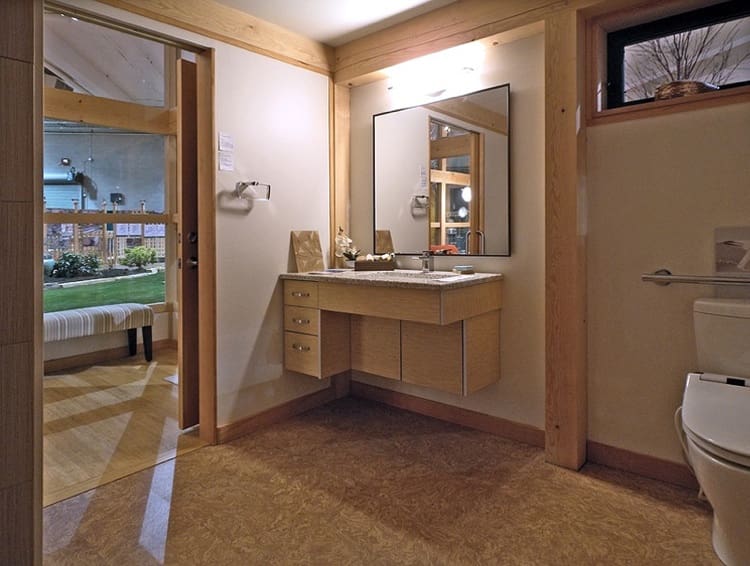FabCab | Universal Design Prefab House

If you’re not familiar with prefab houses, then here is a brief description. They’re homes that are mostly constructed off site, then assembled onsite. This can be a great way to construct houses because they’re built in a controlled environment away from weather, and can be built quicker and cheaper. So then why not make a prefab house that’s also incorporates universal design? That is exactly what the people at FabCab thought and they decided to make some.
FabCab specializes in making prefab houses that dive into universal design. They offer four different sizes ranging from a 1 bedroom 1 bath studio to a 3 bedroom 2 bath. With attractive woodworking and exposed beams, their houses have a kind of modern log cabin look. Green building and sustainability is also important to the company. So they not only use environmentally friendly materials, but also designed the houses to be energy efficient.

Above is a picture of one of their kitchen setups. This setup is pretty small and maybe too small for some but their larger floor plans do show larger kitchens. But let’s look at the accessible features. The sink area is roll under and to the right is a pullout dishwasher. The lower cabinets and most of the upper cabinets are reachable from a wheelchair along with the stove top and microwave. Appearance wise, dark color grounds the lower cabinets and gives a nice contrast to the upper cabinets. This also give a nice separation between the similar toned upper cabinets and floor.

Onto the bathroom. Here there is a roll under sink that is designed with proportions that fit well together and is beautiful to look at. The mirror is a large size and mounted low enough that a person using a wheelchair can see themselves easily. What little we can see of the toilet area looks right with an ADA toilet and grab bars. A pocket door then finishes this accessible bathroom.
Watch the video tour below to see more accessible features of this universally designed prefab house. Including accessible entrances and fancy sliding wall doors. Also visit the FabCab if you would like more information on their homes www.FabCab.com .
