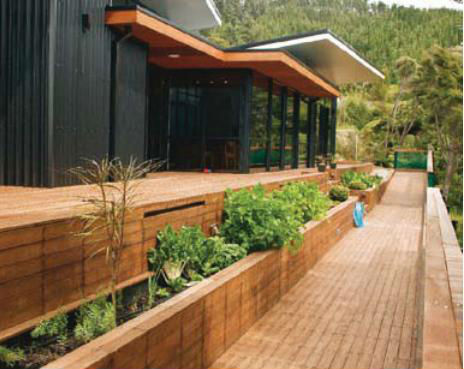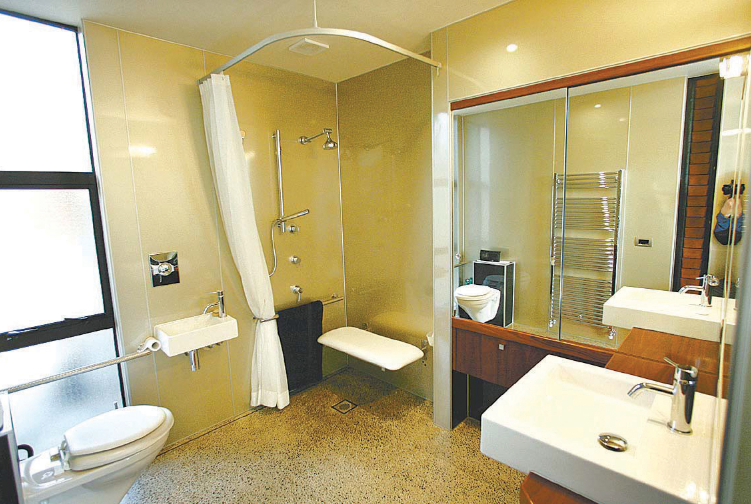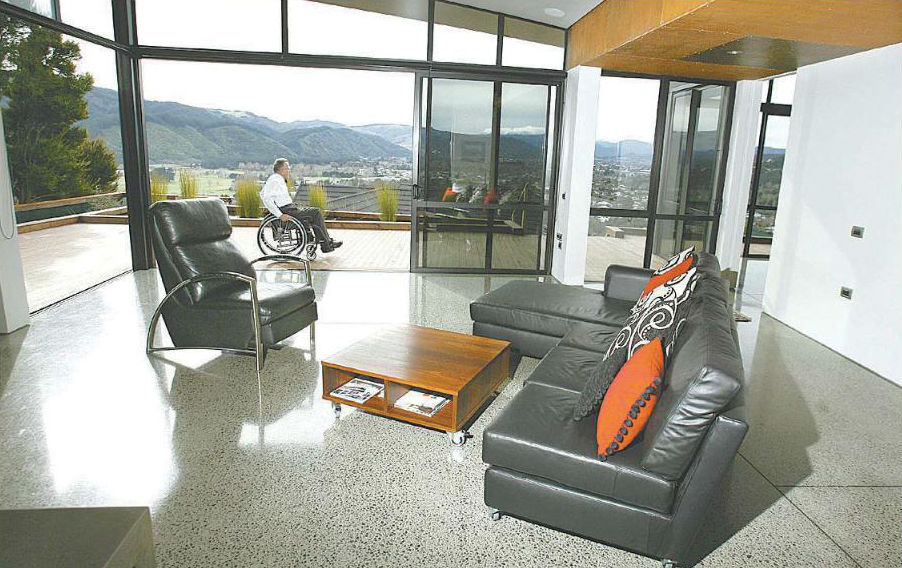Blundell Residence | Wheelchair Accessible House

Tucked in the countryside of New Zealand is this modern styled wheelchair accessible house owned by Phillip Blundell and his wife. Mr. Blundell became a wheelchair after being involved in a military helicopter crash over 20 years ago. In 2002, he and his wife began working with architect Davor Mikulcic to build a wheelchair accessible home. Here is a little more about the home from an article on Lifemark (they are a New Zealand based construction standards organization):
Architect Davor Mikulcic has impressed the design world with this award winning home. Owner’s Phillip and Helen Blundell’s brief was simple – “We don’t want functional – we want exciting!”
The Blundell home is a breakthrough design to the industry, as it clearly demonstrates that a Lifemark approved home serving the functions of accessibility, usability and inclusiveness, certainly can take your breath away when it comes to design.
The top picture definitely grants the Blundell’s wish of exciting, but there’s also good function. Obviously the woodwork is beautiful and the window walls give that modern feel while bringing in tons of natural light. The pathways are ramped for a wheelchair but don’t look obvious because they flow with the entire site. You’ll notice they’re also growing some plants and vegetables in the planters. Again in a non-obvious way, the planters are at a height where Mr. Blundell can garden comfortably in his wheelchair. Additionally with growing their own vegetables, this is sustainable and saves trips to the grocery store.

Above is a picture of one of the accessible bathrooms in the house. This is a space saving way to design a roll in shower. Using an “L” shaped shower curtain rod eliminates having to construct a third enclosure wall. I will say that the shower curtain they currently have could be replaced with one that has little weights at the bottom to prevent the water from blowing out the shower curtain and getting water into the rest of the bathroom. The floor is seamless and slopes toward the drain. An elongated toilet with grab bar and roll under sinks add to the bathroom’s accessibility. By incorporating other metallic lines such as the towel warmer and shower fixtures, the grab bars appear to blend in with the space. This particular setup may not be accessible for everyone but it does work for Mr. Blundell which is all that matters since he is the owner!

Last is a picture of a den space that has some furniture on castors. Making rearranging furniture as easy as possible. The hard surface floor and zero threshold doors make this space very wheelchair accessible. To read more about this house and see more pictures, visit the Lifemark article and the architect’s website: Case Study – Blundell Residence, Lower Hutt. Architect Davor Mikulcic, Studio MWA and Studio MWA | Blundell – Sylvan Way 01
