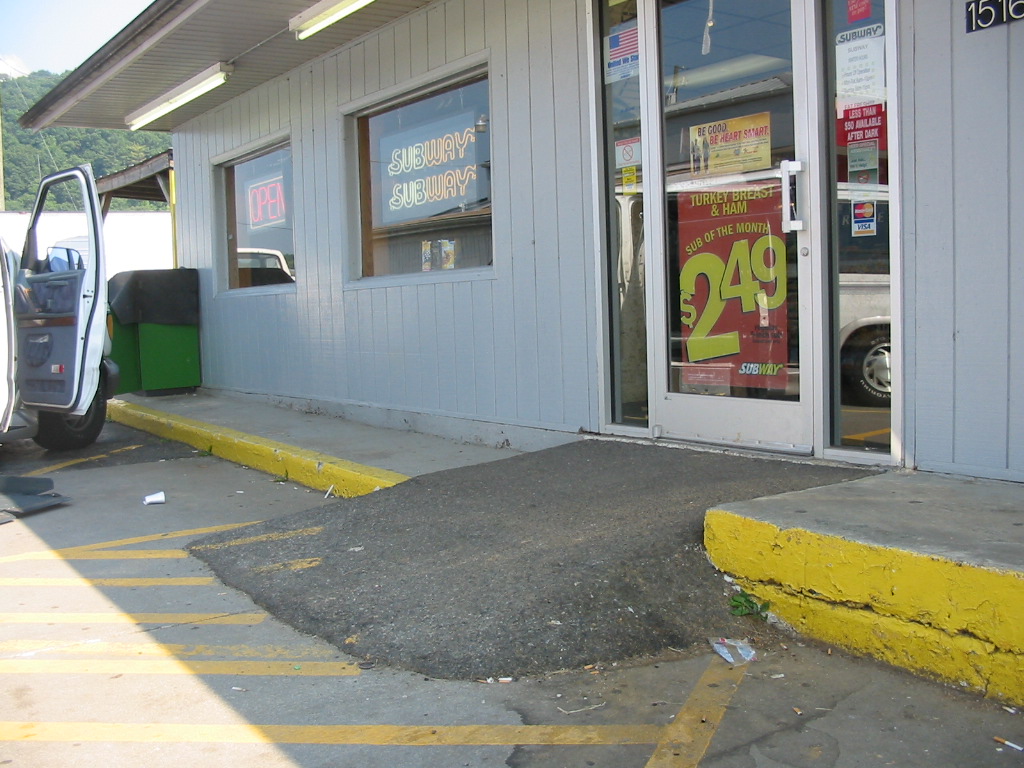Bad Design Style: Case #5

Unfortunately the type of ramp you see above is all too common an occurrence. In an attempt to be ADA compliant, a business will just plop down any old ramp. Not taking into consideration the location, steepness, or building code. So let’s point out the multiple flaws of the “ramp” pictured.
Problem 1) The ramp goes straight to the door with no landing.
So a person using a wheelchair is not only trying to open the door while on an incline, they’re also trying to open the door out towards themselves. ADA calls for a minimum 5ftx5ft landing with at least 18in of space on the latch side.
Problem 2) The ramp is too steep
I’m going to guess that there’s about 8in of rise from the parking lot to the door threshold. Which would call for a 8ft long ramp according to ADA. I’d say this one is maybe 4ft long.
Problem 3) The ramp impedes into the accessible parking striped area
The striped area needs to level and clear to allow for wheelchair lifts and room to exit.
Even the implementation of this “ramp” just looks ugly. Pretty sure they just jack hammered out a section then dumped some asphalt in. Done properly there would be a landing and then a ramp that ran along the side of the building. There would be no loss in parking spaces because they would only need to be moved back about 2 ft from the sidewalk. At 8ft the ramp would need handrails so that would keep car fronts front going over the ramp when parked. Not much more work to be ADA compliant.
